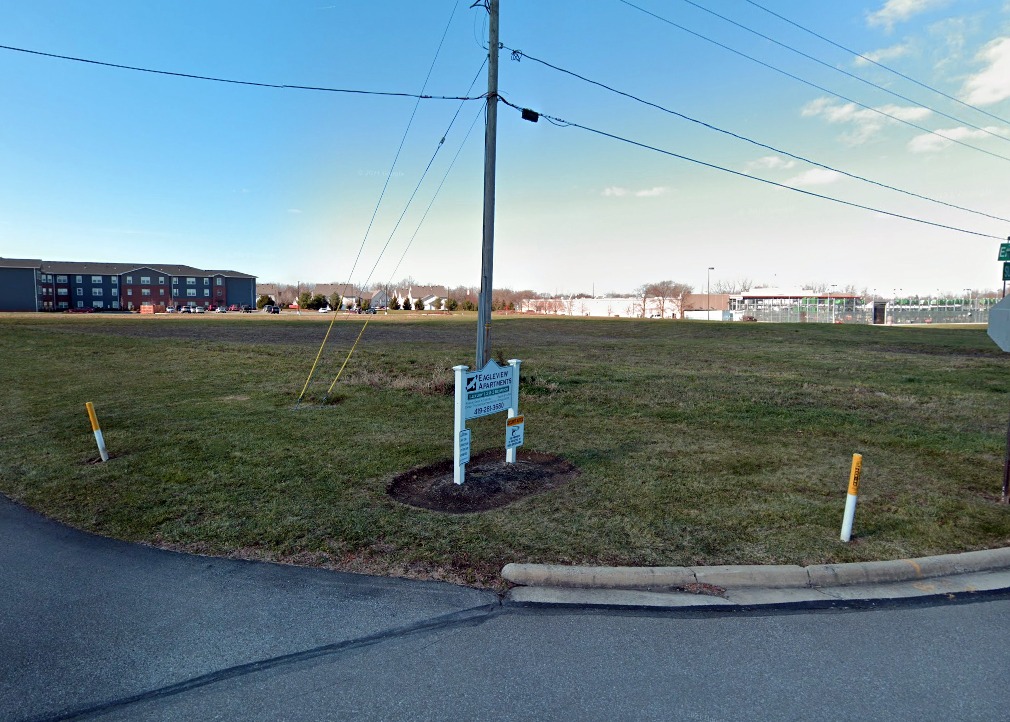Sugarbush Drive and Eagle Way Subdivision
This project included surveying and engineering design services for the completion of construction plans for the development of a commercial/residential subdivision, including over 2,700’ of roadway with curb and gutter, 2,398’ of sanitary sewer, 4,800’ of water line, 6,427’ of storm sewers and a storm water detention basin sized to handle most of the 85-acre subdivision.
Client: Baker-Ashland, Ltd., 2000.

