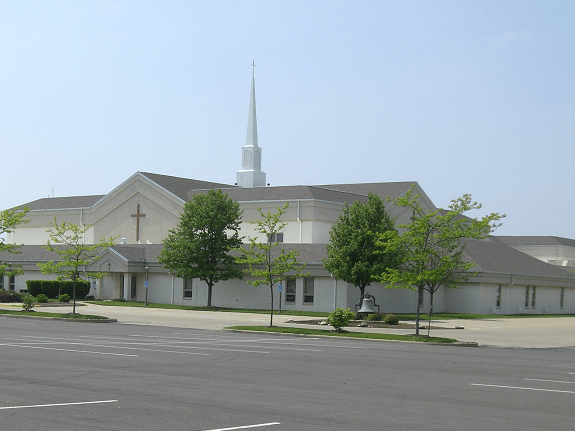Grace Brethren Church
This project involved surveying and engineering design services for a 24,500 sq. ft. addition to the existing church facility. Our design included 1.3 acres of pavement, 1,111’ of storm sewer, 1,013’ of water line, 655’ of sanitary sewer, and a 158,000 cu. ft. detention basin. Client: Wooster Grace Brethren Church and Felty-Heinlen Architects & Planners, 2007.

