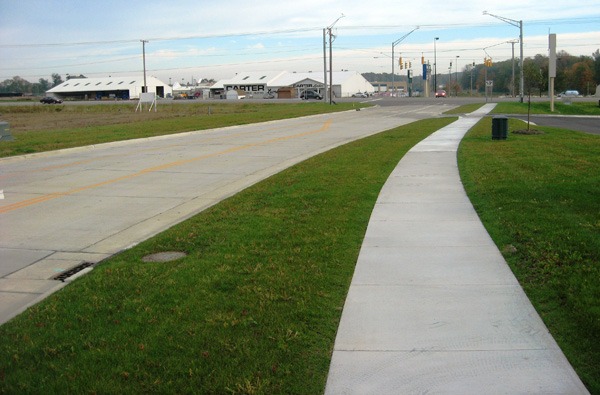Commerce Parkway Commercial/Residential Subdivision Design Project
This project involved surveying and engineering design services for the completion of construction plans for the development of an entire commercial subdivision, including 1,950’ of roadway with curb and gutter, 1,768’ of sanitary sewer, 1,507’ of water line, 2,846’ of storm sewers, a 72’ long x 8’ x 6’ three-sided culvert, widening of U.S.R. 250 to add a 350’ long right turn lane, the addition of a left turn lane, a 97,900 cu.ft. retention basin, a 59,700 cu.ft. detention basin, and a 140,800 cu.ft. detention basin. This project also included preliminary planning for a residential subdivision of 260 with 14,000’ of roadway.
Client: Ratliff Custom Homes, Inc., 2008.

